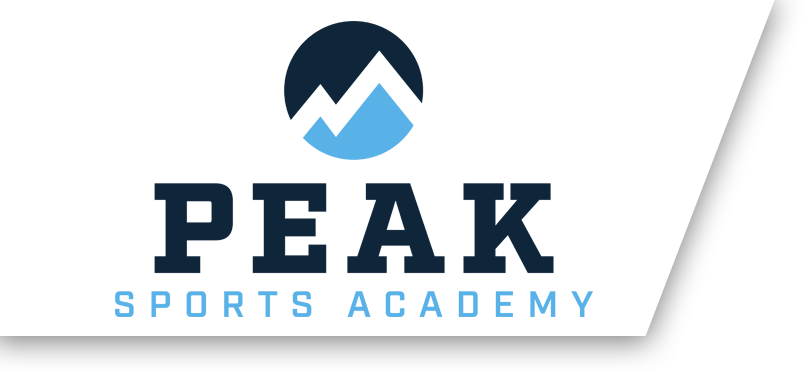Our facility
Infrastructure
- 35,000 square foot facility (53,000 square feet in total including parking and grounds)
- Solar panels as a part of our going green initiative as well as an electric car charging station. The parking lot can host 140 cars.
Gym
- Four hardwood regulation basketball/volleyball courts
- Fans and spectators will enjoy spacious center court seating
- State of the art scoreboards and sound systems
- Air conditioning and fans to circulate cool air in summer and heat in the winter months
- We have topline curtains to separate all courts and contain the whistles, basketballs, and the sounds of the game
Co-working & Educational Programming
- A conference (multipurpose) room that will be utilized for spectators, post game team meetings, certification classes, other team meetings, and staff development, cafeteria for camps as well as a designated concession area during weekend games, tournaments and events.
- Two tutoring rooms act as a part of our educational programming where we will help build our student athletes into well-rounded individuals.
- This fall we will be hosting Prisma schooling (virtual school)
Fitness & Athletic Training
- The facility operate its own fitness area where players from all sports will take part in athletic development under the guidance of our training team.
Mezzanine
- This area will be mainly dedicated to workshops, premium parties and events, as well as adult and child fitness classes such as yoga, Pilates, and other athletic development programming.
- The mezzanine will also be used for additional seating for our larger league games and tournaments; VIP viewing area for our showcase events; and meetings space.
